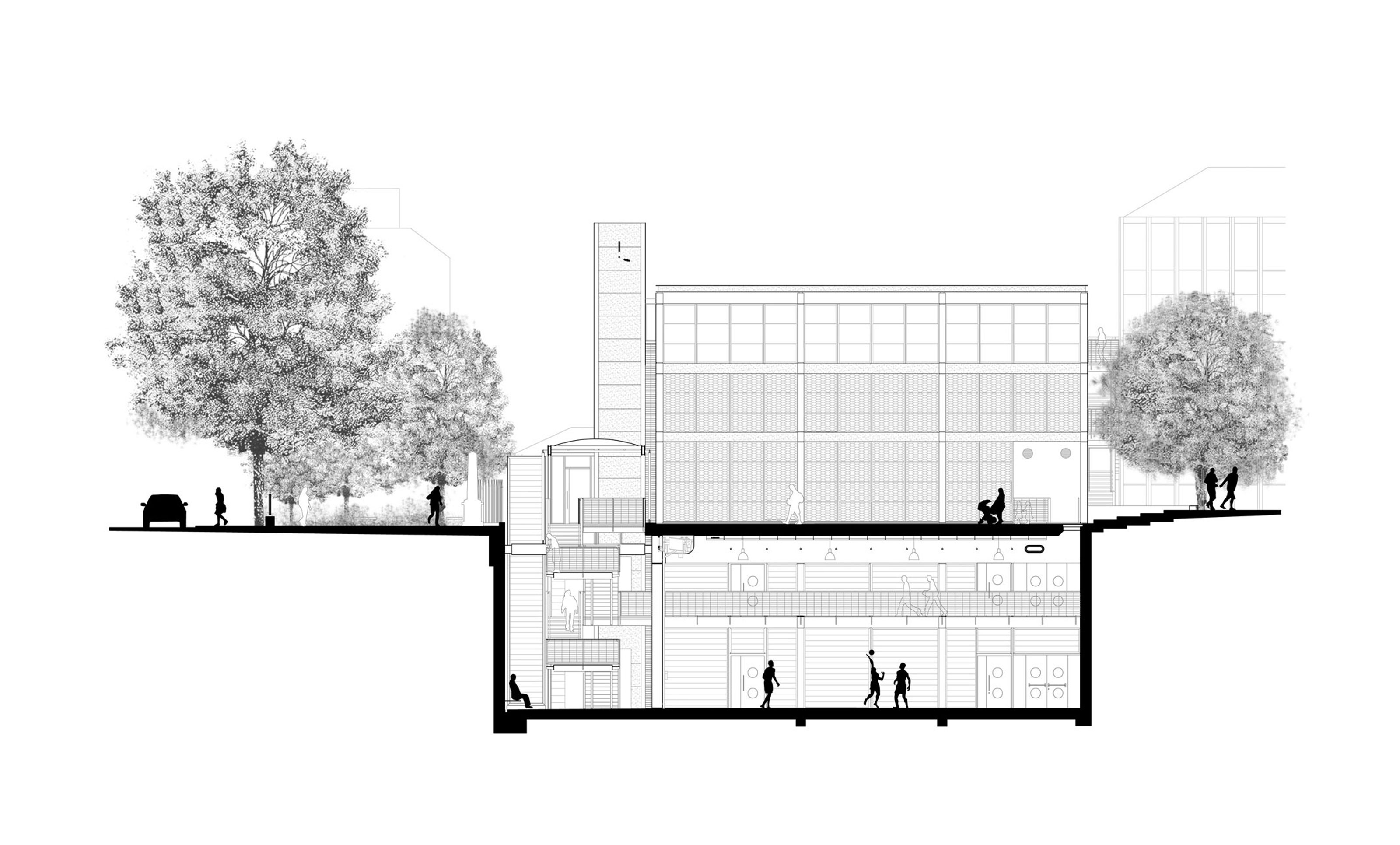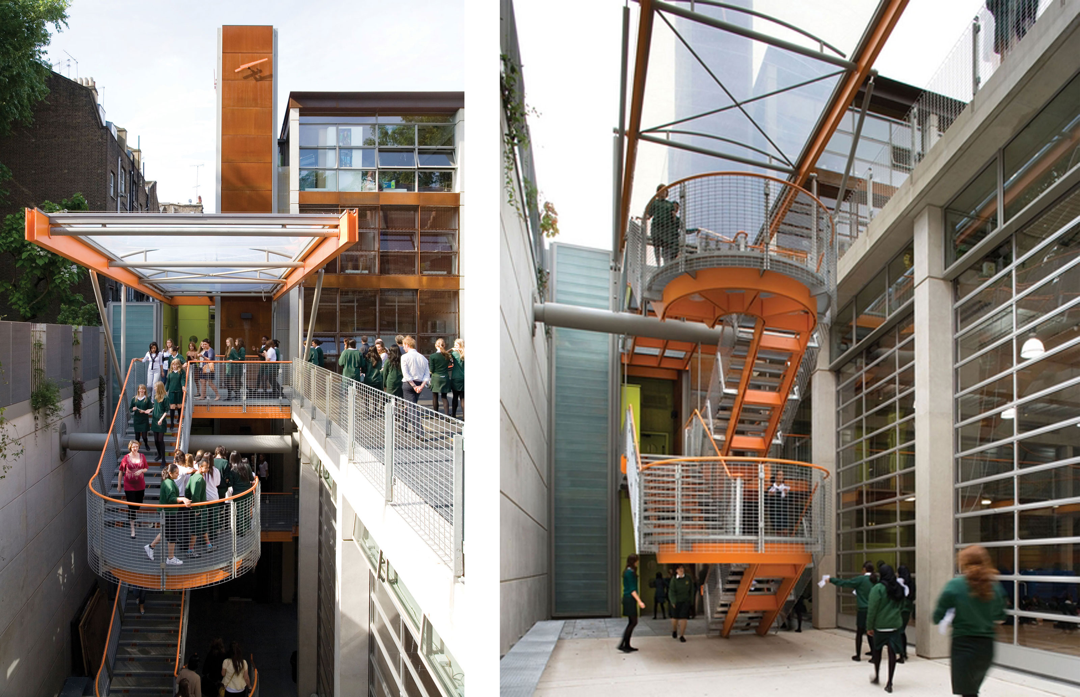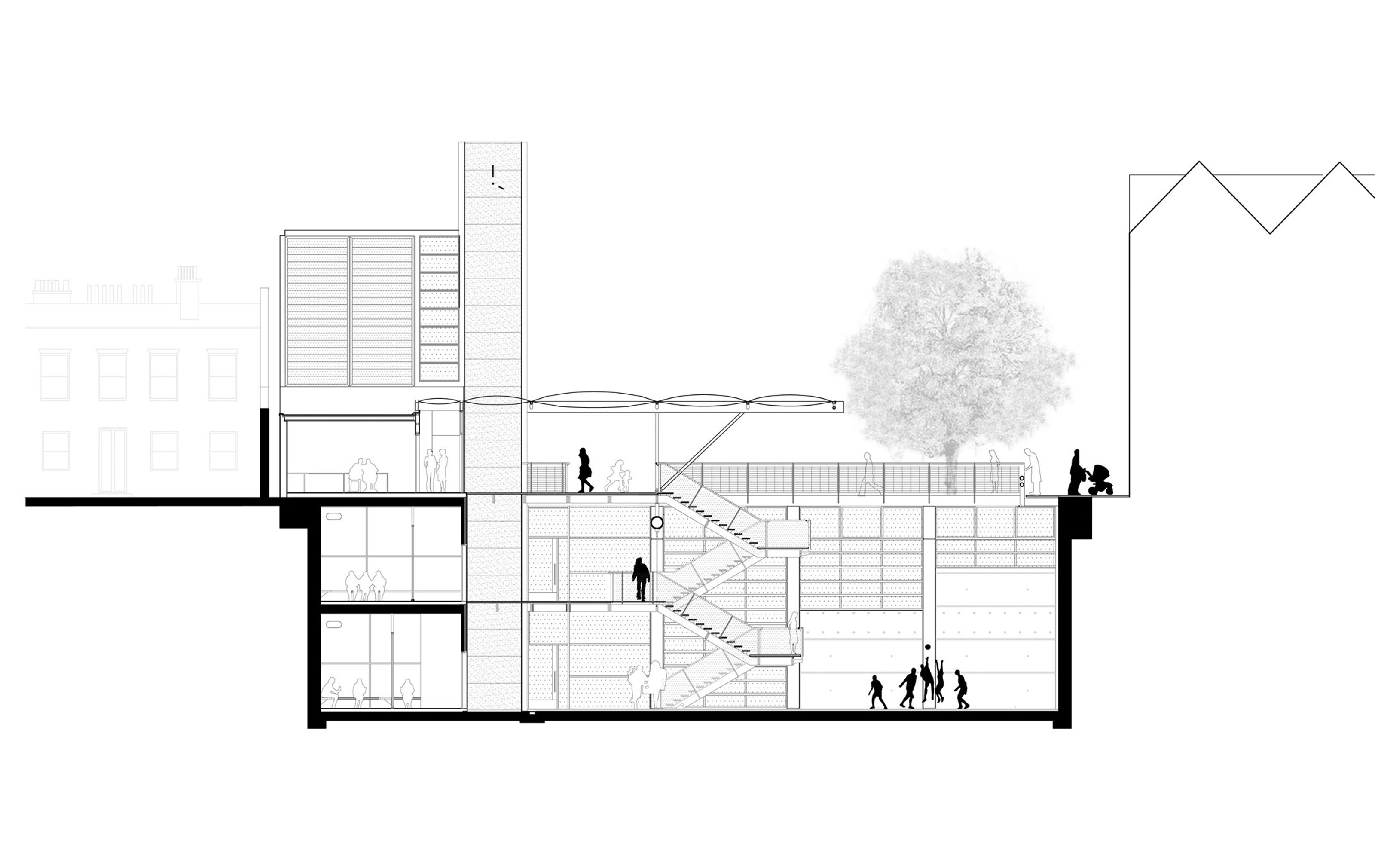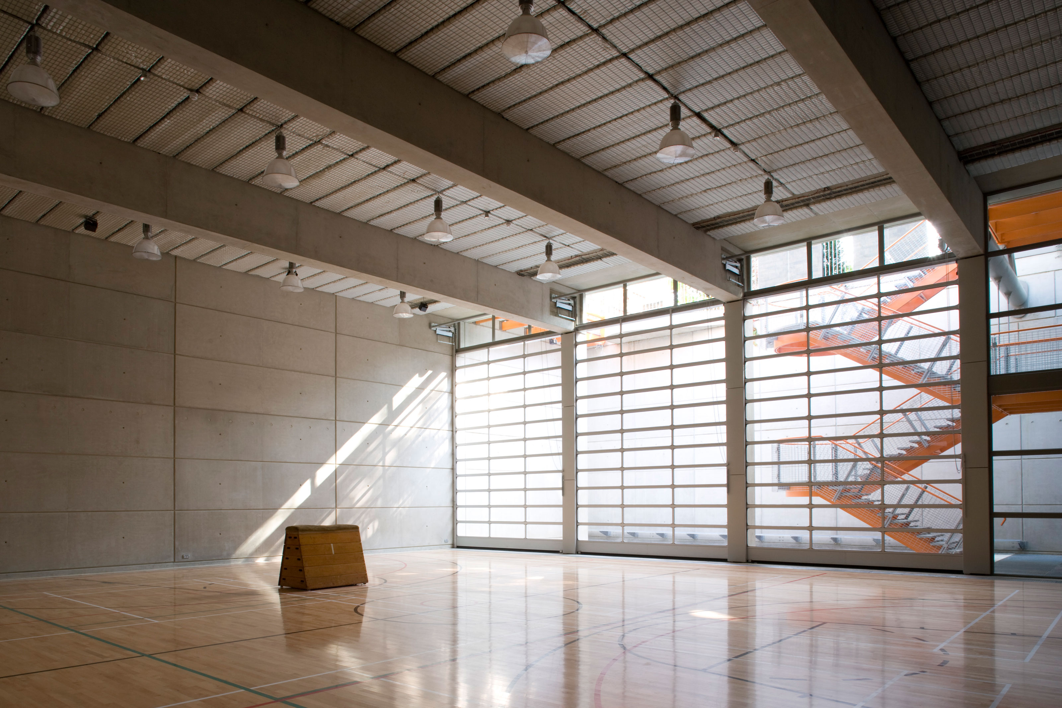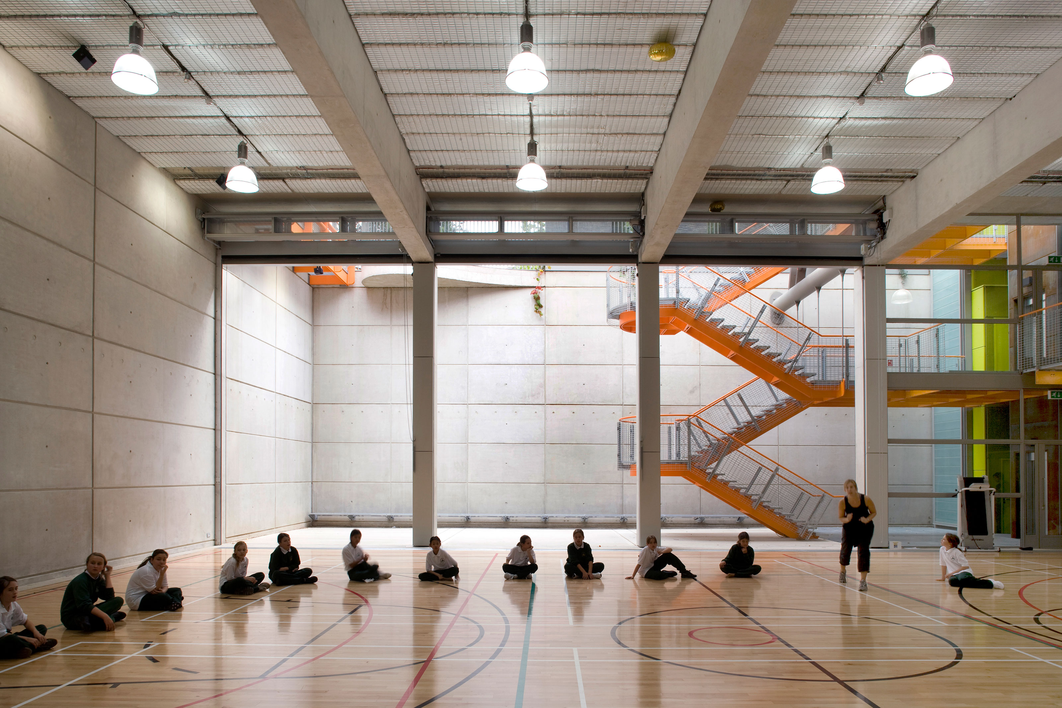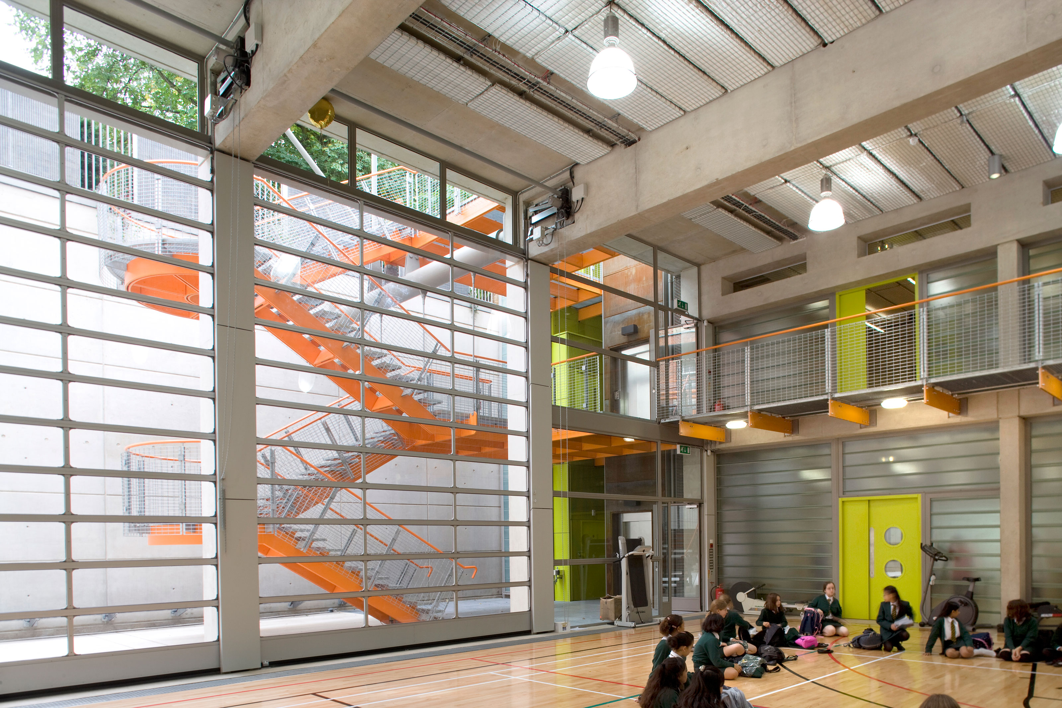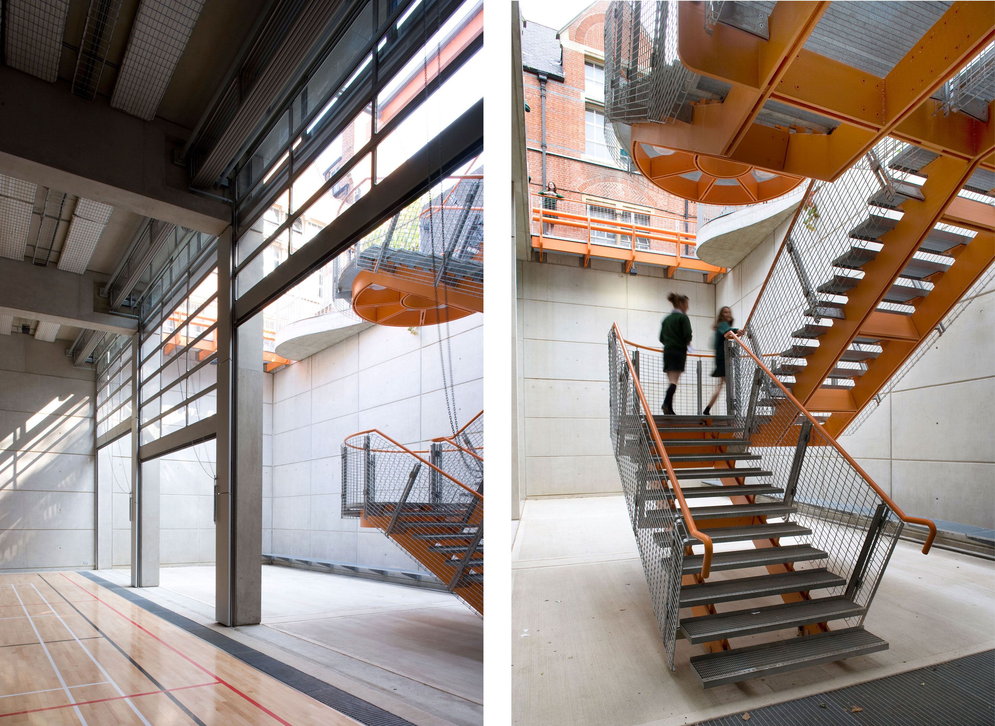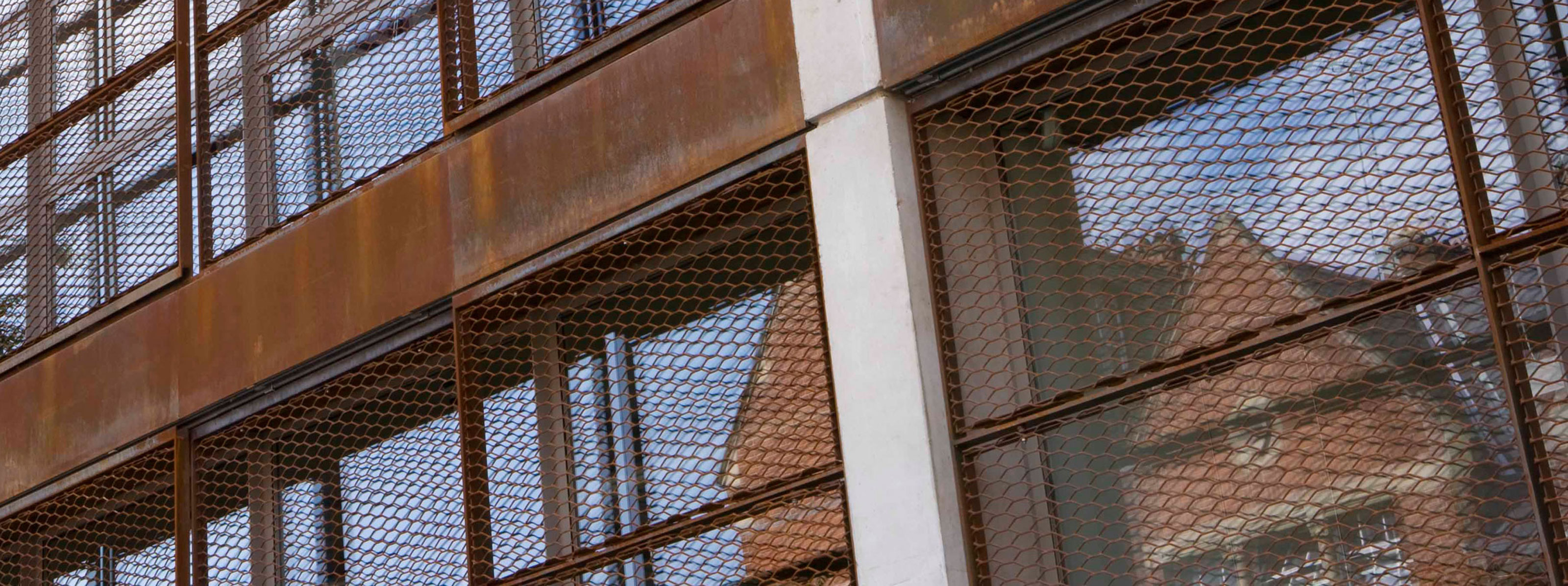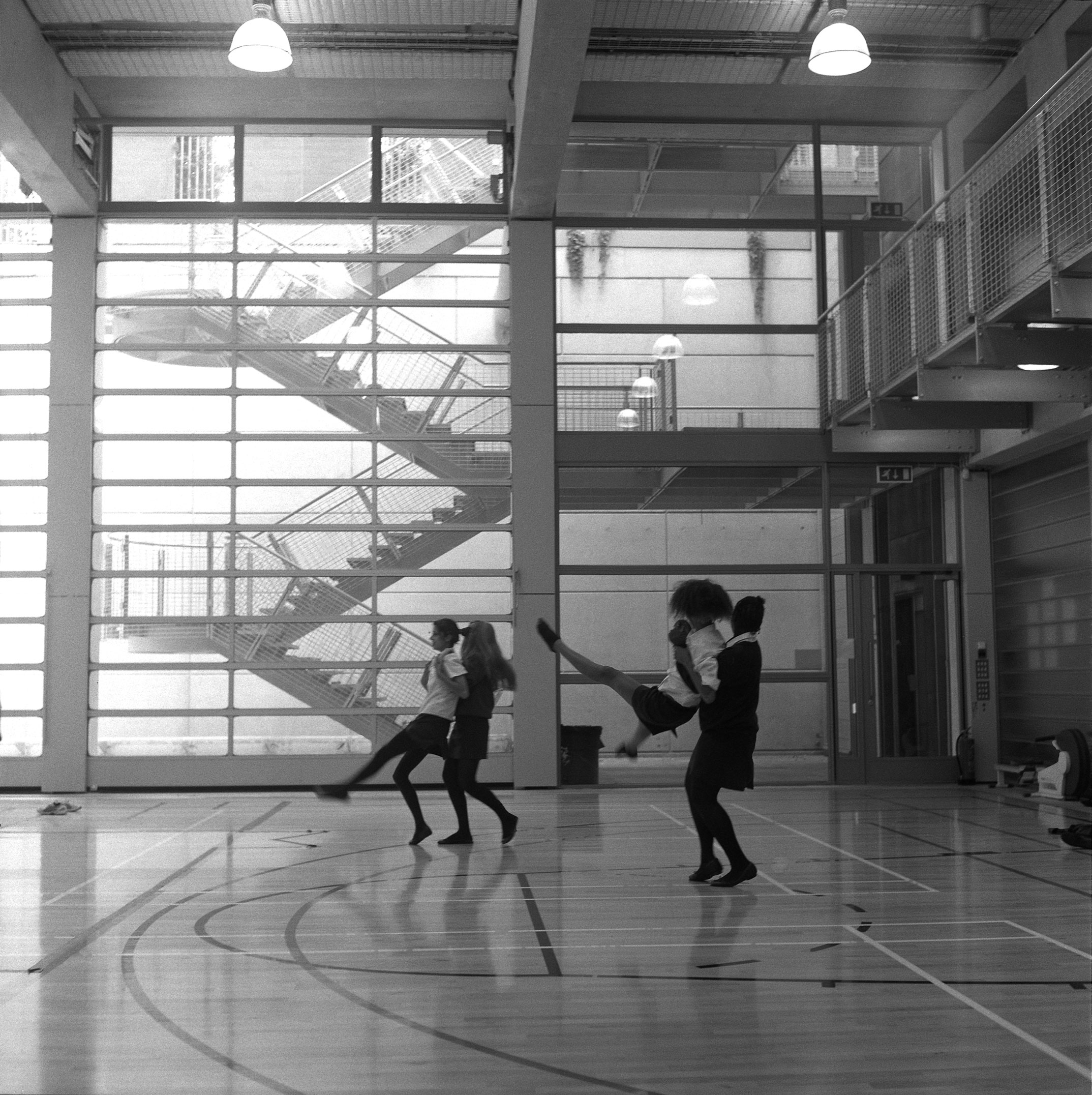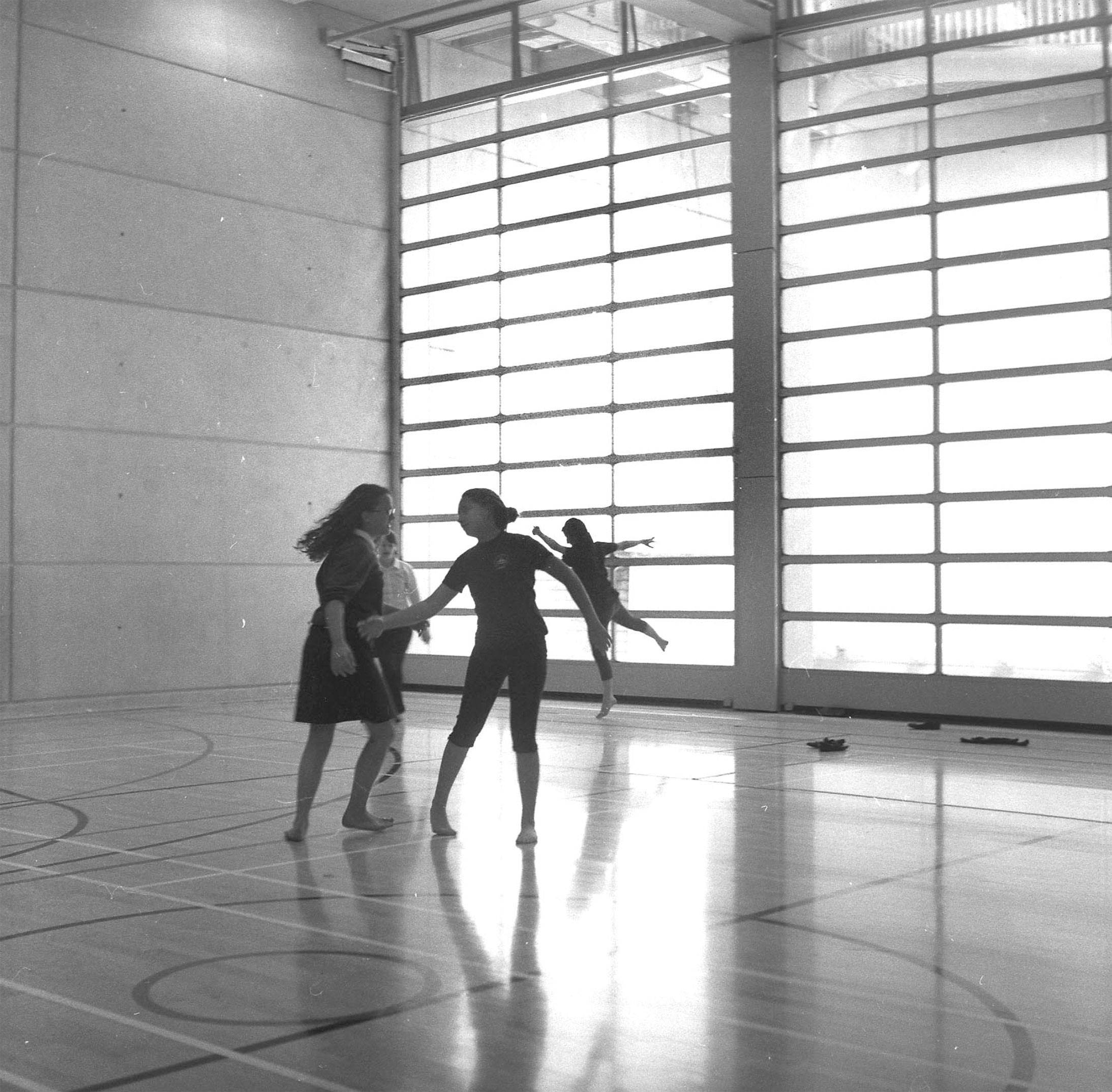Project Info+
Marylebone School
Marylebone High Street, London – 2007
Relative to the rest of the school the new Performing Arts Centre is vast. It could not be accommodated above ground and no adjacent sites were affordable, so we proposed locating it beneath the playground with a new Art and Music Building above ground scaled to its historic context. The school backed the project enthusiastically even though it required the removal of an 18th-century burial ground containing 3,000 remains including those of Charles Wesley, James Gibbs and George Stubbs.
The red Corten cladding and screens of the Art and Music building blend with the rich colouring of the 19th-century school building opposite. The lift clock-tower sits like a church tower in its churchyard creating a sense of public place and evoking the memory of the ancient burial ground.
The below ground open-air courtyard acts as the environmental engine of the project. It contains the sculpturally dramatic staircase that showcases the theatre of movement at break times. The courtyard collects sun and daylight and because the whole façade is retractable it funnels buckets of fresh air into the Gymnasium. The basement uses the constant temperature of the ground through its walls to cool the gymnasium spaces in the summer and warm them in the winter.
Heating is hardly required, cooling and mechanical ventilation are not needed. Morning sun penetrates deep into the space during the autumn months and daylight bounces off the concrete walls throughout the summer. The space is large, light and airy and cheap to run.
Back to top
Project Info+
Marylebone School
Marylebone High Street, London – 2007
Relative to the rest of the school the new Performing Arts Centre is vast. It could not be accommodated above ground and no adjacent sites were affordable, so we proposed locating it beneath the playground with a new Art and Music Building above ground scaled to its historic context. The school backed the project enthusiastically even though it required the removal of an 18th-century burial ground containing 3,000 remains including those of Charles Wesley, James Gibbs and George Stubbs.
The red Corten cladding and screens of the Art and Music building blend with the rich colouring of the 19th-century school building opposite. The lift clock-tower sits like a church tower in its churchyard creating a sense of public place and evoking the memory of the ancient burial ground.
The below ground open-air courtyard acts as the environmental engine of the project. It contains the sculpturally dramatic staircase that showcases the theatre of movement at break times. The courtyard collects sun and daylight and because the whole façade is retractable it funnels buckets of fresh air into the Gymnasium. The basement uses the constant temperature of the ground through its walls to cool the gymnasium spaces in the summer and warm them in the winter.
Heating is hardly required, cooling and mechanical ventilation are not needed. Morning sun penetrates deep into the space during the autumn months and daylight bounces off the concrete walls throughout the summer. The space is large, light and airy and cheap to run.
Back to top
