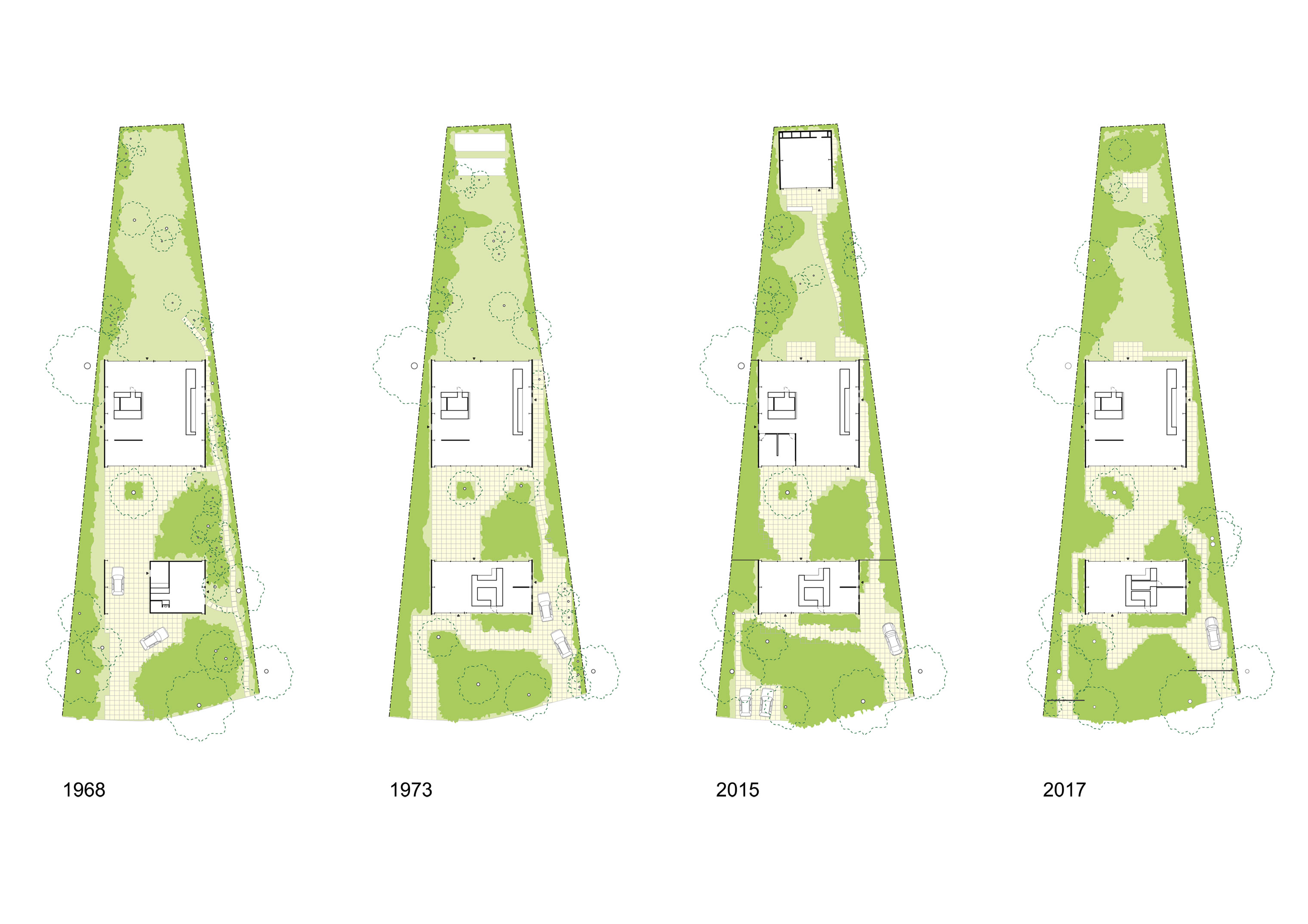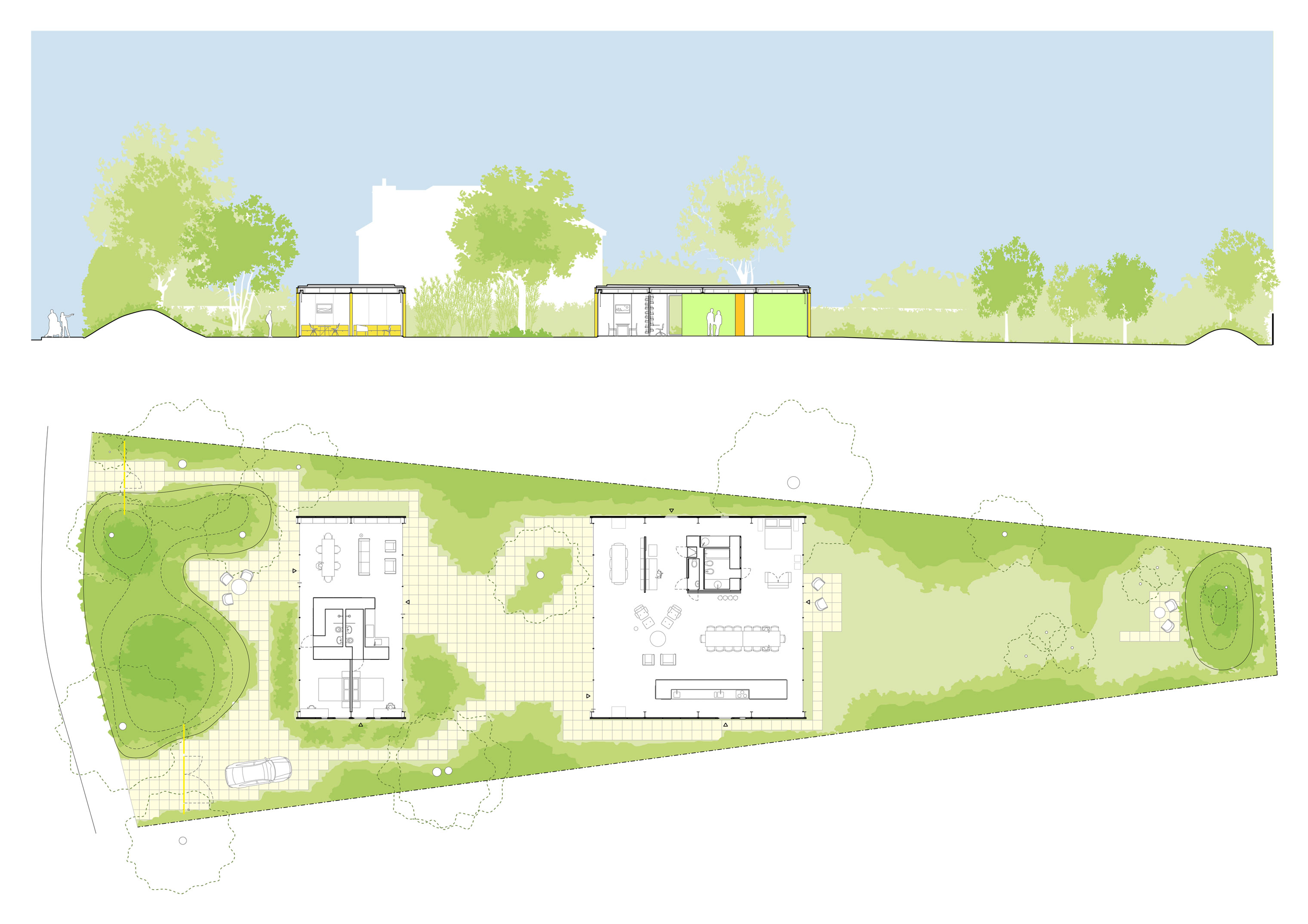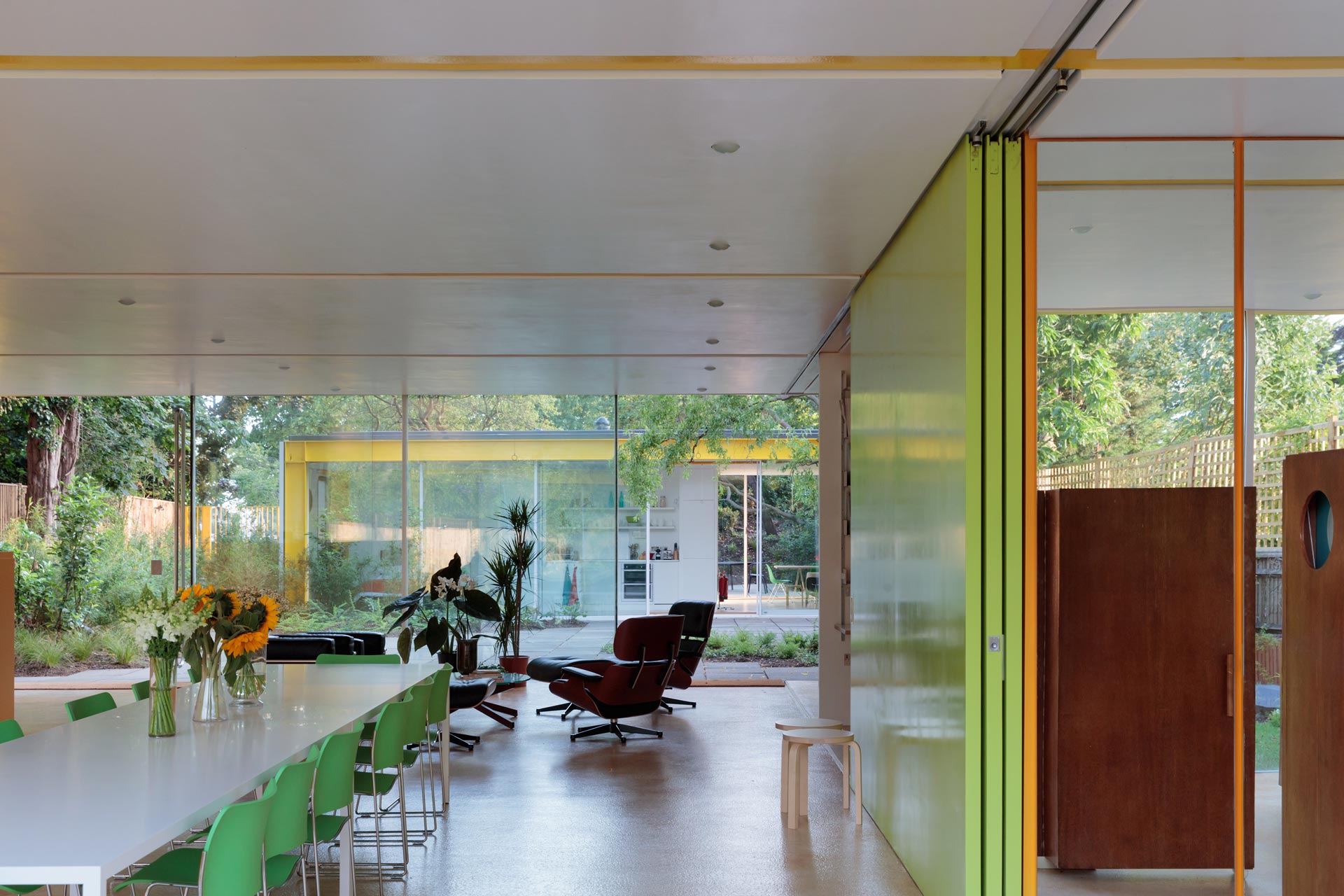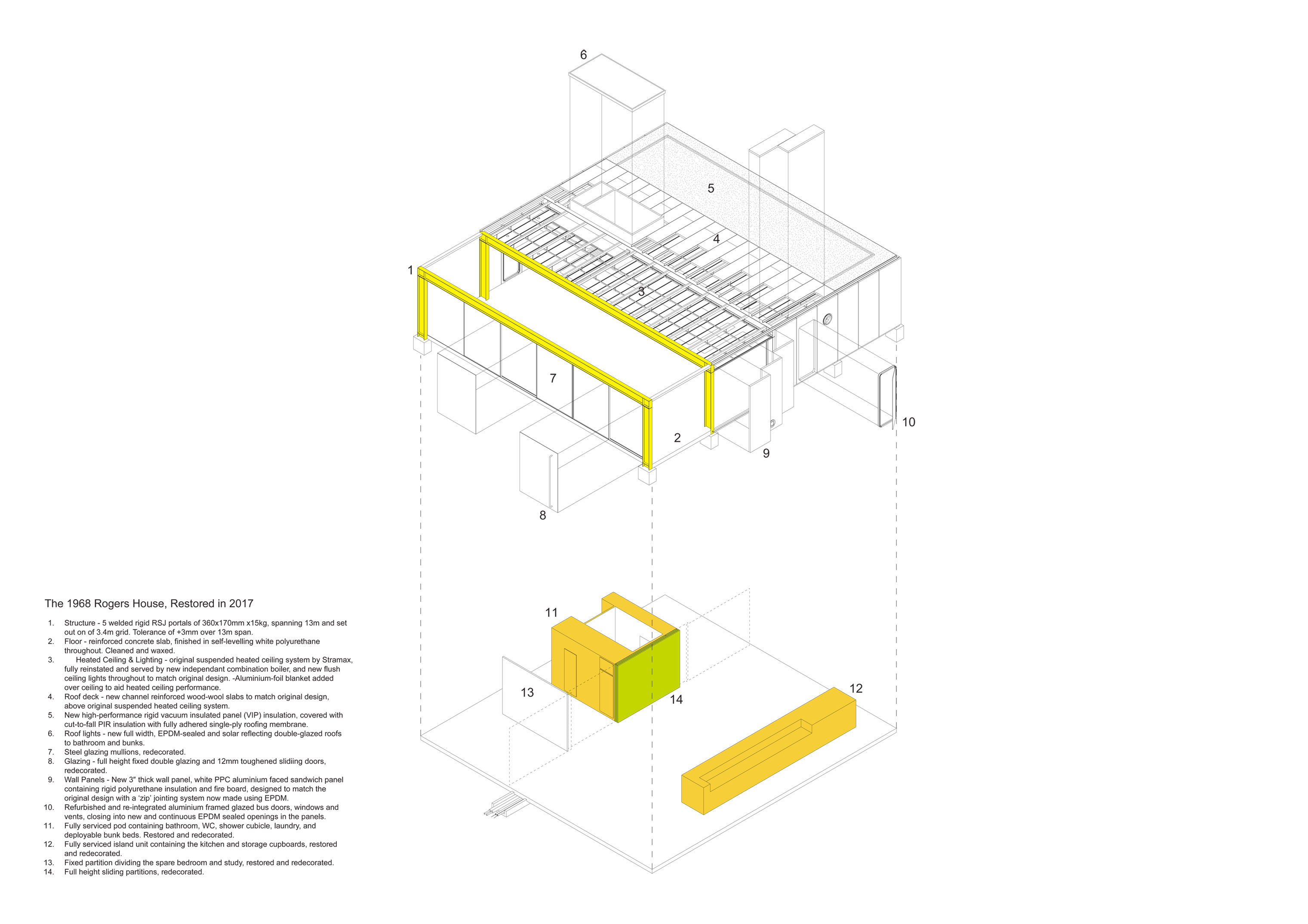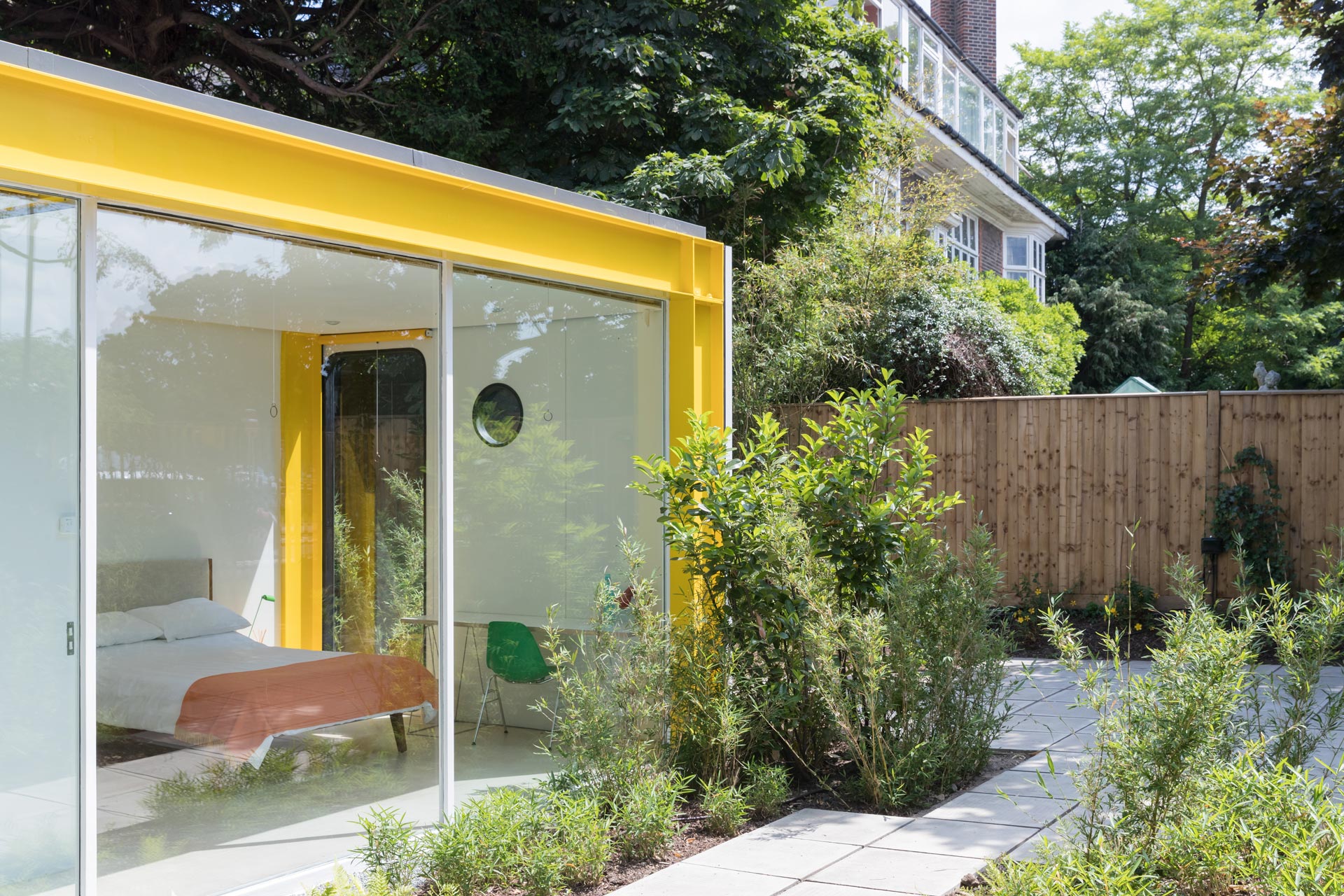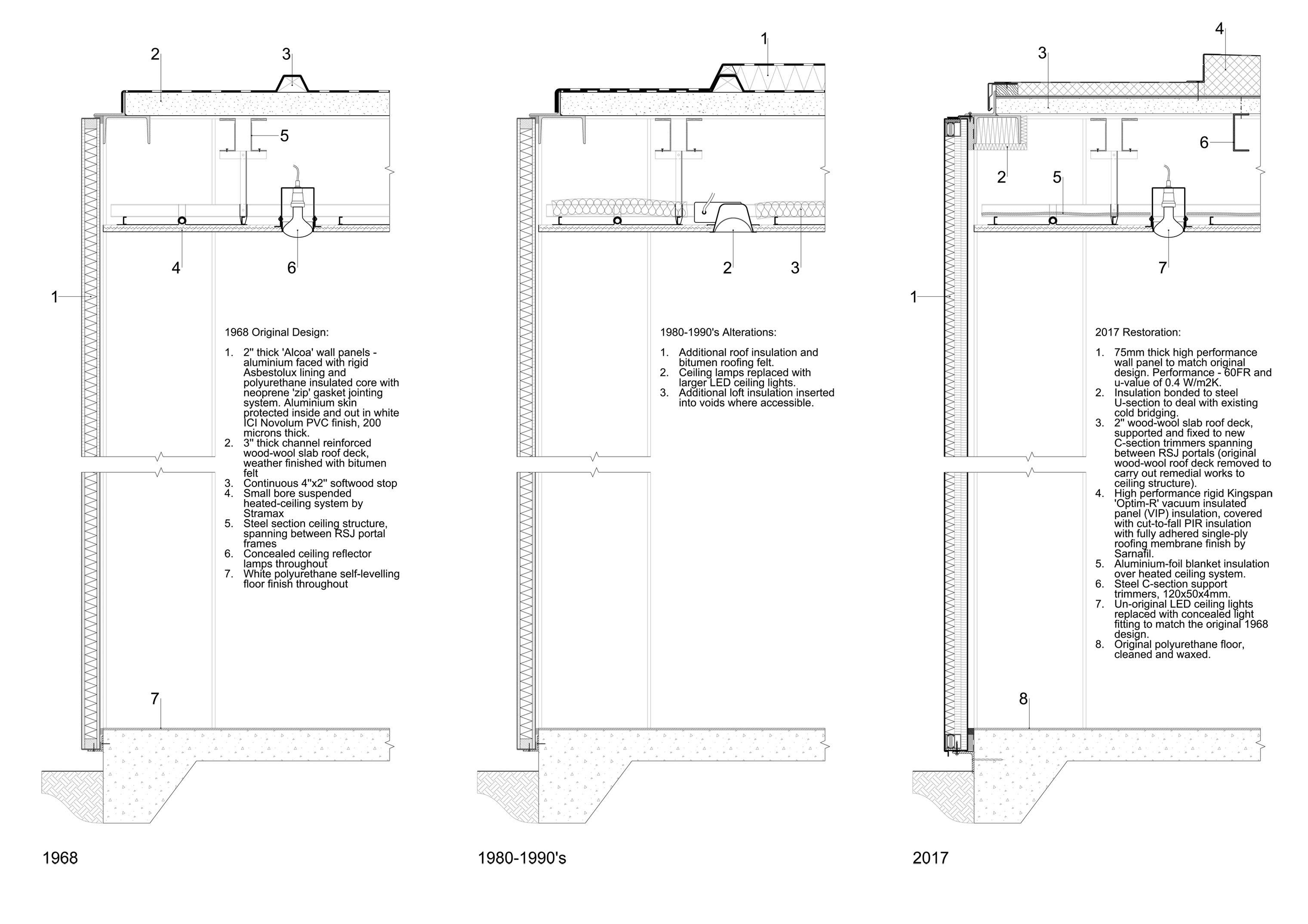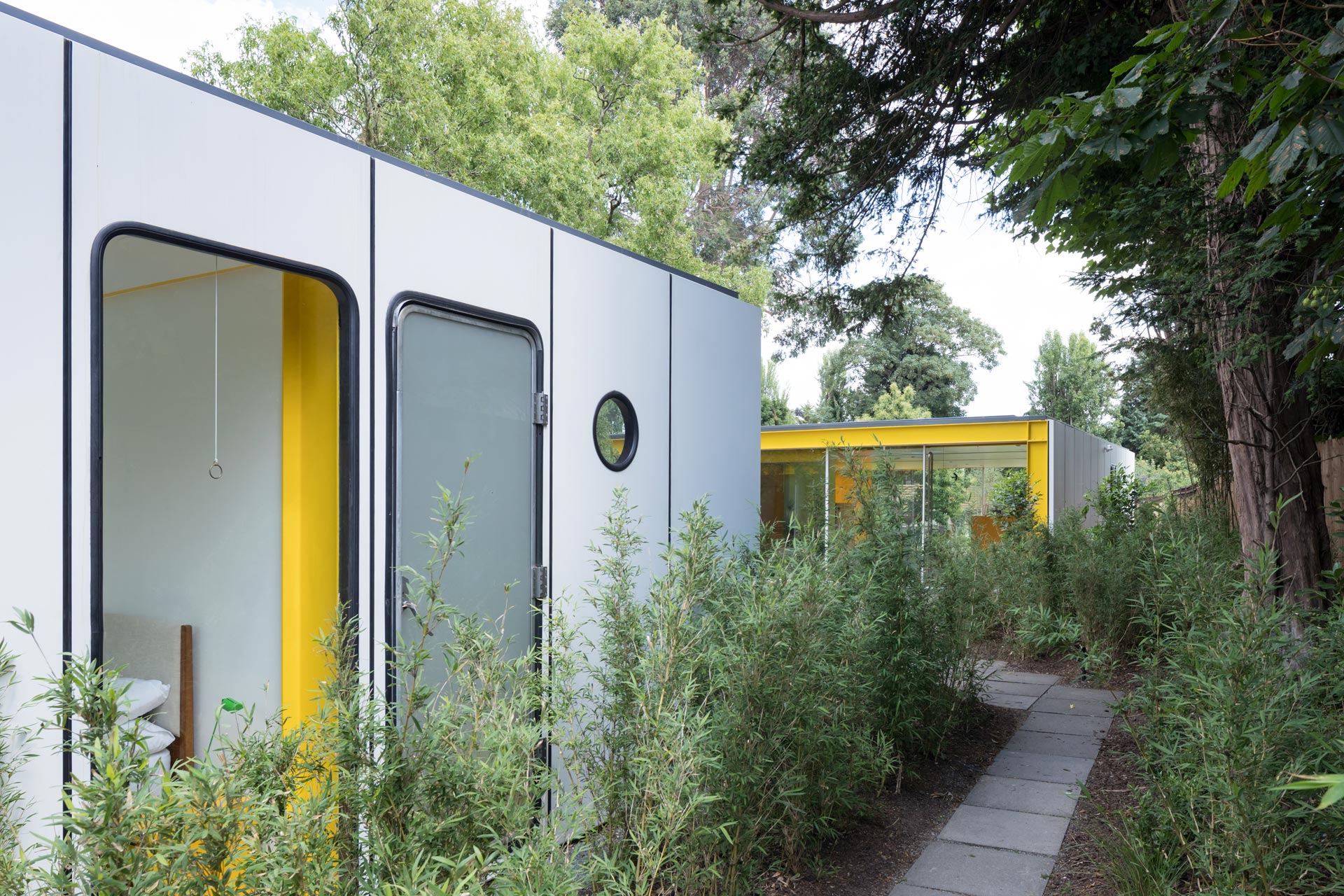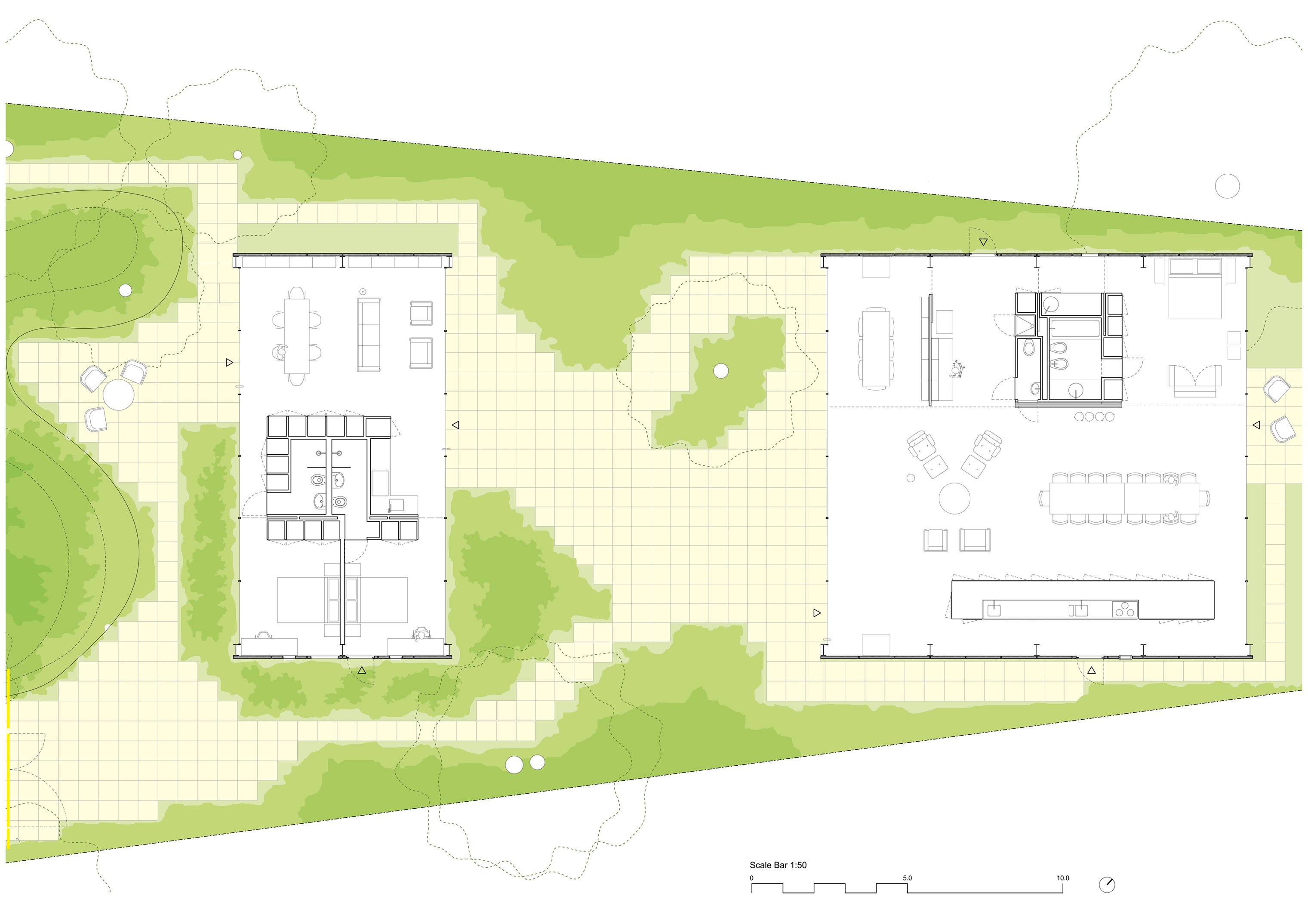Project Info+
Parkside
Wimbledon, London - 2017
22 Parkside is a spectacular utopian prototype and a home that that was characterised by its continental modernist sensibility. Parkside was built by Richard Rogers in 1968 as a home for his parents and a blueprint for industrialised housing. Rogers’ radical use of fully-glazed facades created an enfilade of gardens and courtyards in whereby interiors metamorphose into external spaces and vice versa. In this way the buildings’ materiality is dissolved and a total environmental composition was created.
The brief from Harvard was to renovate this 50 year old Grade 2* listed icon and modify it to accommodate two Fellows and spaces to hold seminars and public events. Our proposition to Harvard was to do so by returning the house to an approximation of its arrangement in the 1990’s and by integrating wherever possible advanced modern materials.
This seemingly gentle proposition resulted in a radical project that saw the replacement of three quarters of its envelope (the entire roof and all of its asbestos-filled external walls), the demolition of recently-added buildings, the removal of new internal partitions, the replacement of its servicing system, the refurbishment of all joinery and furniture and the re-design of its entire garden context from the street front to the rear of the property. The resulting design regained much of its earlier transparency and created subtle new vistas.
The house was conceived as a kit of parts in an age before such concepts were commonplace. Key to this was the idea of a permanent armature (structure) that was cad with shorter life elements such as the panels, glazing etc.. Our approach raised significant conservation dilemmas as orthodox conservation generally requires the preservation or like-for-like replacement of historic fabric. With the guidance and support of Paddy Pugh (John McAslan +Partners and ex-English Heritage) the practice developed an approach that focused on protecting the ‘character’ and special architectural interest of the building rather than its fabric.
Back to top
Project Info+
Parkside
Wimbledon, London - 2017
22 Parkside is a spectacular utopian prototype and a home that that was characterised by its continental modernist sensibility. Parkside was built by Richard Rogers in 1968 as a home for his parents and a blueprint for industrialised housing. Rogers’ radical use of fully-glazed facades created an enfilade of gardens and courtyards in whereby interiors metamorphose into external spaces and vice versa. In this way the buildings’ materiality is dissolved and a total environmental composition was created.
The brief from Harvard was to renovate this 50 year old Grade 2* listed icon and modify it to accommodate two Fellows and spaces to hold seminars and public events. Our proposition to Harvard was to do so by returning the house to an approximation of its arrangement in the 1990’s and by integrating wherever possible advanced modern materials.
This seemingly gentle proposition resulted in a radical project that saw the replacement of three quarters of its envelope (the entire roof and all of its asbestos-filled external walls), the demolition of recently-added buildings, the removal of new internal partitions, the replacement of its servicing system, the refurbishment of all joinery and furniture and the re-design of its entire garden context from the street front to the rear of the property. The resulting design regained much of its earlier transparency and created subtle new vistas.
The house was conceived as a kit of parts in an age before such concepts were commonplace. Key to this was the idea of a permanent armature (structure) that was cad with shorter life elements such as the panels, glazing etc.. Our approach raised significant conservation dilemmas as orthodox conservation generally requires the preservation or like-for-like replacement of historic fabric. With the guidance and support of Paddy Pugh (John McAslan +Partners and ex-English Heritage) the practice developed an approach that focused on protecting the ‘character’ and special architectural interest of the building rather than its fabric.
Back to top
